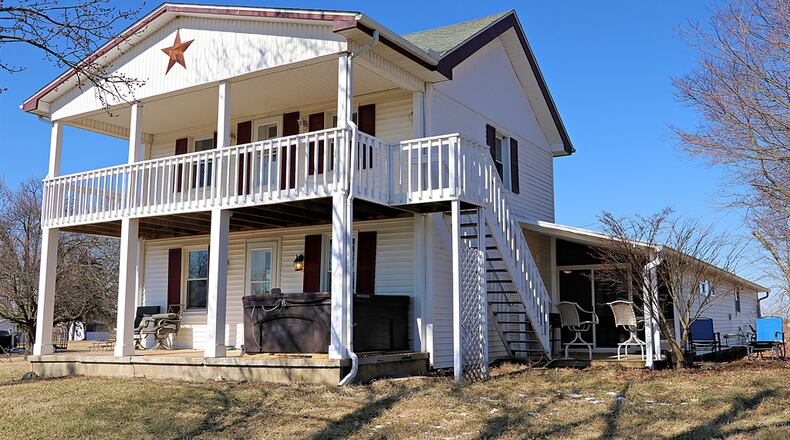The redesign has occurred throughout the past 10 years and included several updates: the roof, windows, electric heat-pump, central air conditioning, the kitchen and both bathrooms.
The formal entry opens into a foyer that is large enough to offer office or study space. Wood laminate flooring fills the space and transitions into carpeting where the living room has designated space. A bay window looks out over the side yard and ceiling paddle fans have light fixtures. A peninsula has extended countertop space to allow for breakfast bar seating within both the living room and the kitchen.
Accessible from the living room and the study, the galley kitchen has soapstone-like vinyl flooring with dark counters upon white cabinetry. Mosaic tile accents the wall space. The kitchen has a slight vaulted ceiling; and a double sink is below a cutout that looks into a bonus room. The kitchen comes equipped with a range and dishwasher.
The bonus room has wood-plank vinyl flooring and a vaulted ceiling. The room has been set up as a dining room and has an octagon window flanked by rectangular windows. Sliding patio doors open out to a side covered porch that is near a gazebo and tree swing.
On the opposite side of the dining room is access to the combined full bathroom and laundry room. The bath has a large walk-in shower with ceramic-tile surround. There is a wash tub sink and hanging cabinetry above the laundry hook-ups. This room is conveniently accessible from the study area of the foyer.
Two large bedrooms are on the main floor. One is at the back of the house off the foyer and has two sets of bi-fold closet doors that open into a full wall closet. The other main-level bedroom is the front room of the original farmhouse. This room has four windows and a door that opens out to the front-facing covered porch. Inside, the room has a storage nook under the staircase and a full wall closet with double doors.
A similar size room is upstairs with four windows and a door that opens out to a covered wooden balcony porch that looks out over the front yard. There are two bi-fold closet doors that open to an extra-wide closet and a metal railing wraps around the semi-open stairwell.
At the bottom of the staircase, and conveniently located near the front bedroom, is a totally renovated full bathroom. The bath features a deep whirlpool tub with ceramic-tile shower surround. A solid-surface counter and sink is on an updated elevated vanity and has matching mirror and lights. There is a linen storage nook and wood-plank vinyl flooring.
Near the main residence and at the end of the gravel drive are two outbuildings. One building has two overhead doors for vehicle storage and a front door that opens into the office. There is a covered side porch. The other building has sliding barn doors and an attached garden shed. Both outbuildings have metal roofs. Behind the outbuildings is the pond.
CLAY TWP.
Price: $479,747
Directions: I-70 to south on Arlington Road, right on Westbrook Road, driveway north side of roadway just before Preble County Line Road
Highlights: About 1,800 sq. ft., 3 bedrooms, 2 full baths, galley kitchen, updated bathrooms, bonus room, two covered front porches, bay window, vinyl windows, updated roof, well and septic system, electric heat-pump, central air conditioning, gazebo, 2 pole barns, one with an office, stocked pond, 6.14 acres
For more information:
Gail Marit
Solutions Plus Realty
937-533-0838
Website: https://www.gailmarit.com
About the Author



